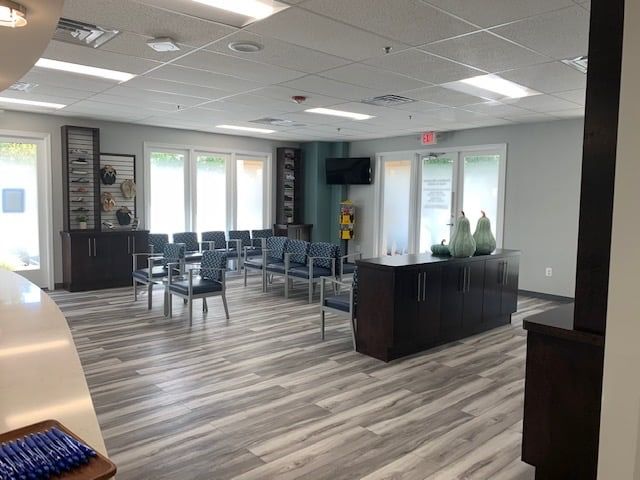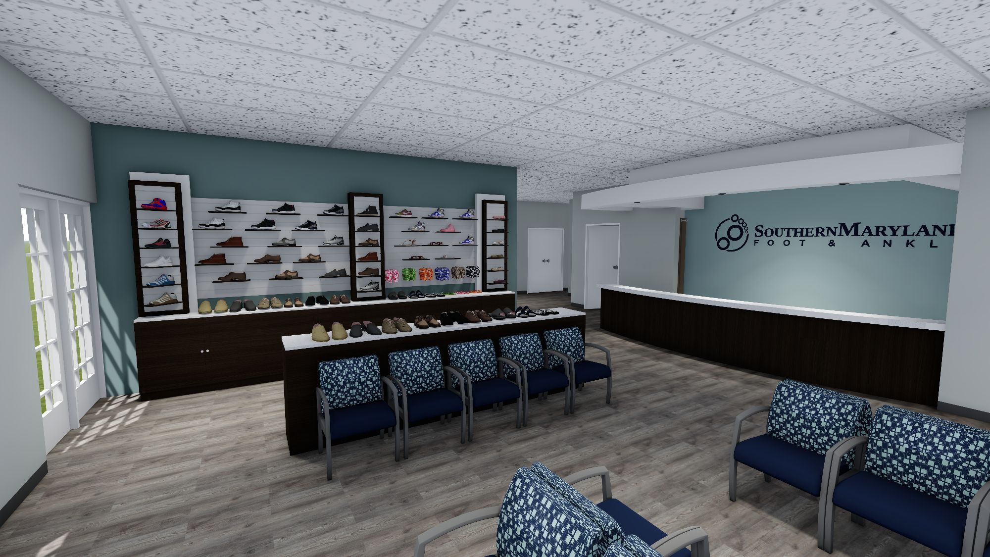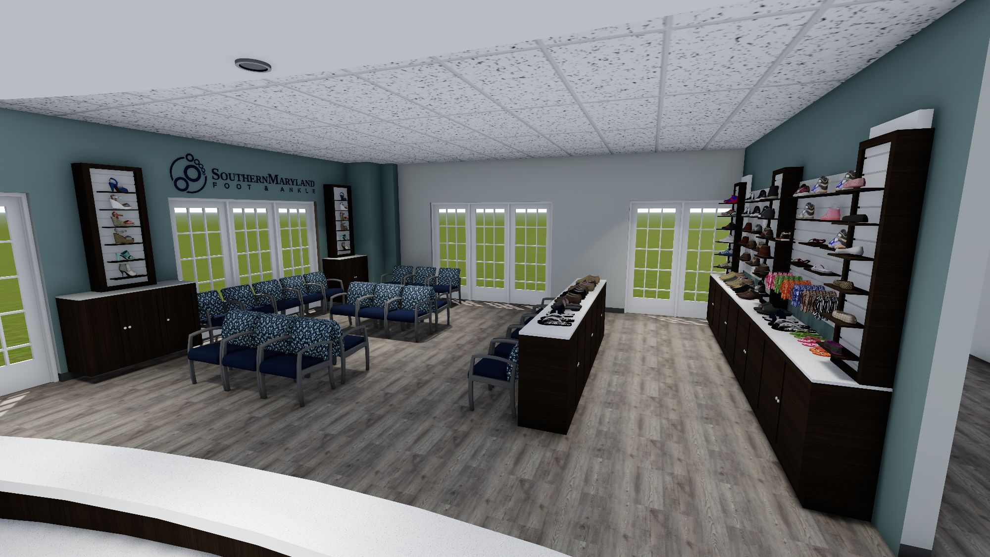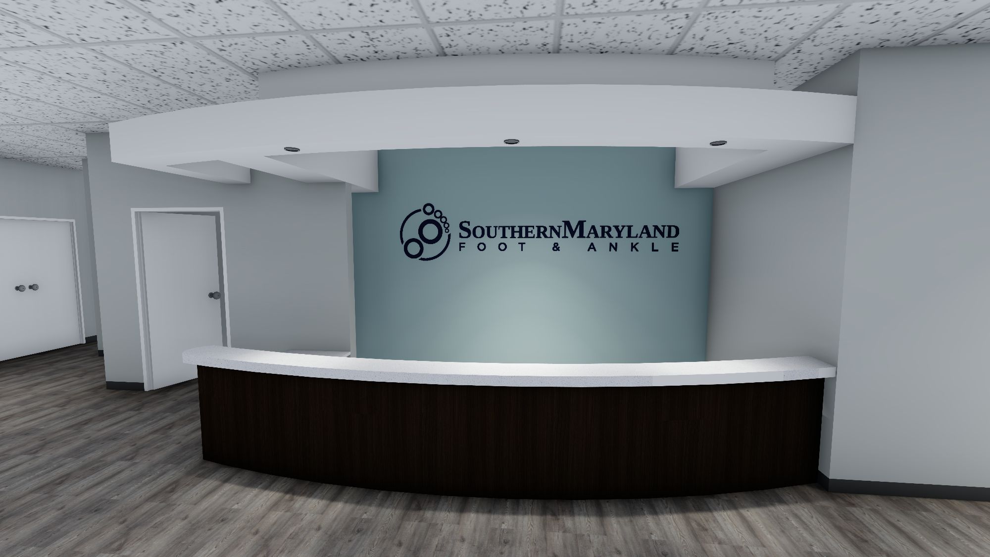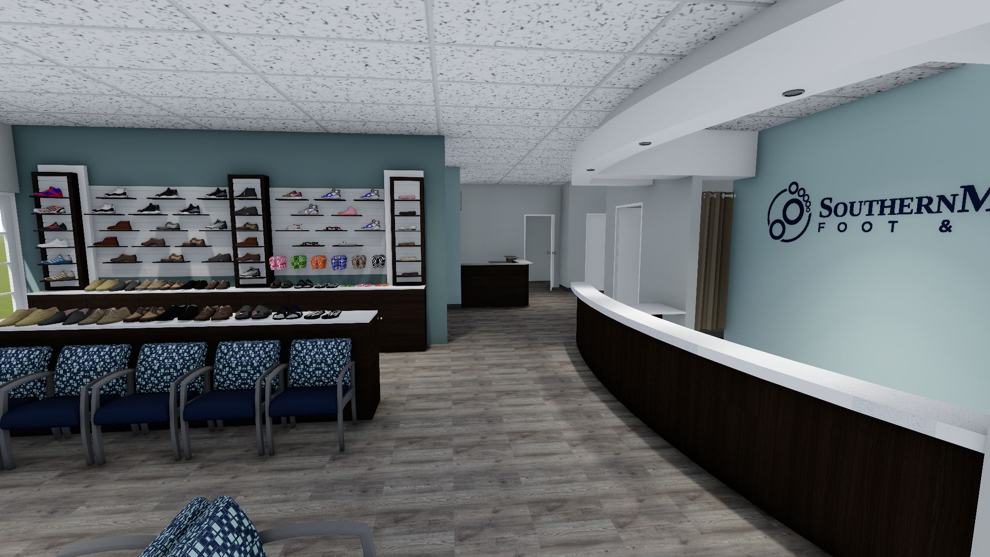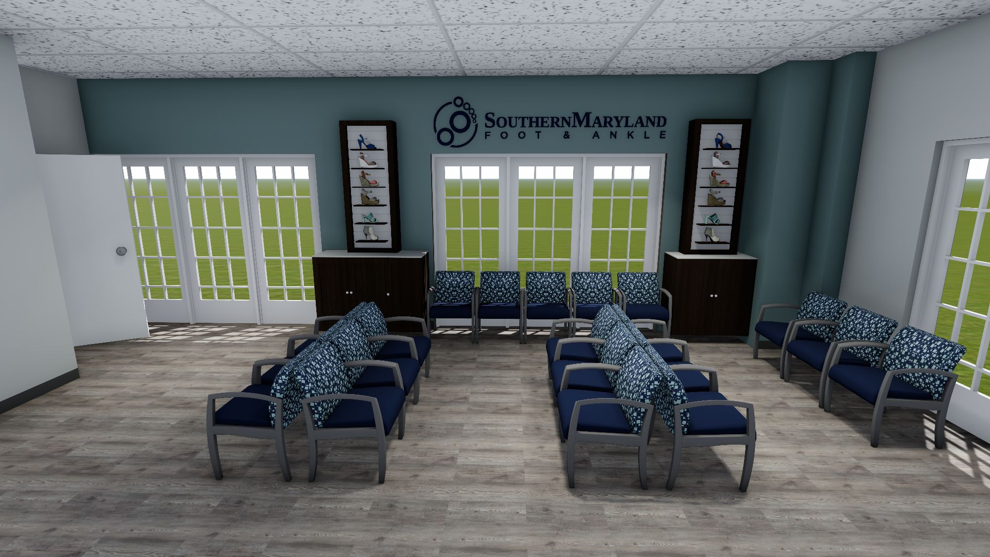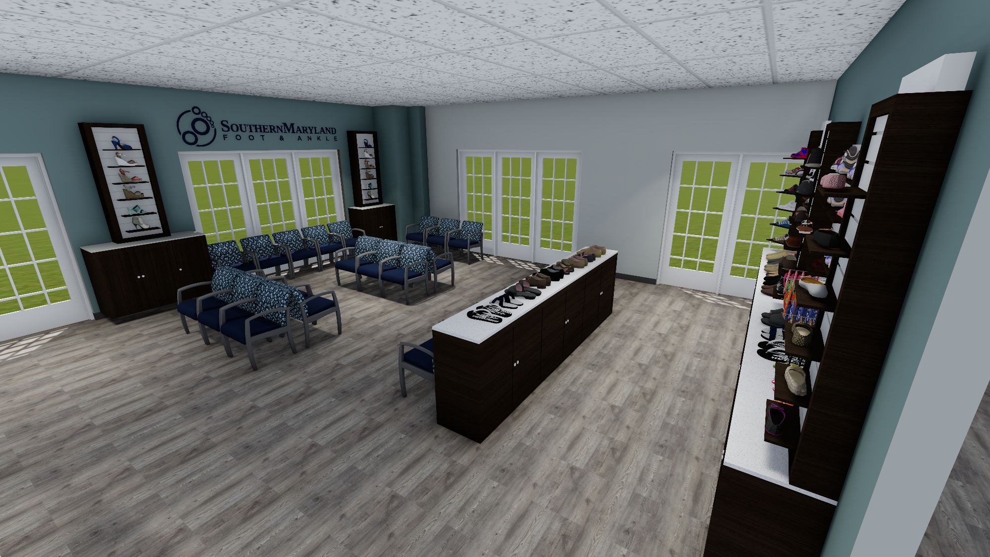Render:
FOOT AND ANKLE CLINIC
Waldorf, MD
The Foot and Ankle Podiatric Clinic relied on our team for the development of this draft.
YEAR: 2019
PROJECT AREA: 1 level podiatric clinic on 5236 sq.ft.
WORK CARRIED OUT: Architectural Design, MEP’S, Interior Design, images in 3D, Construction and Supervision.
PROJECT DESCRIPTION: The design is in a range of marine and white colors, with exclusive furniture designs.

